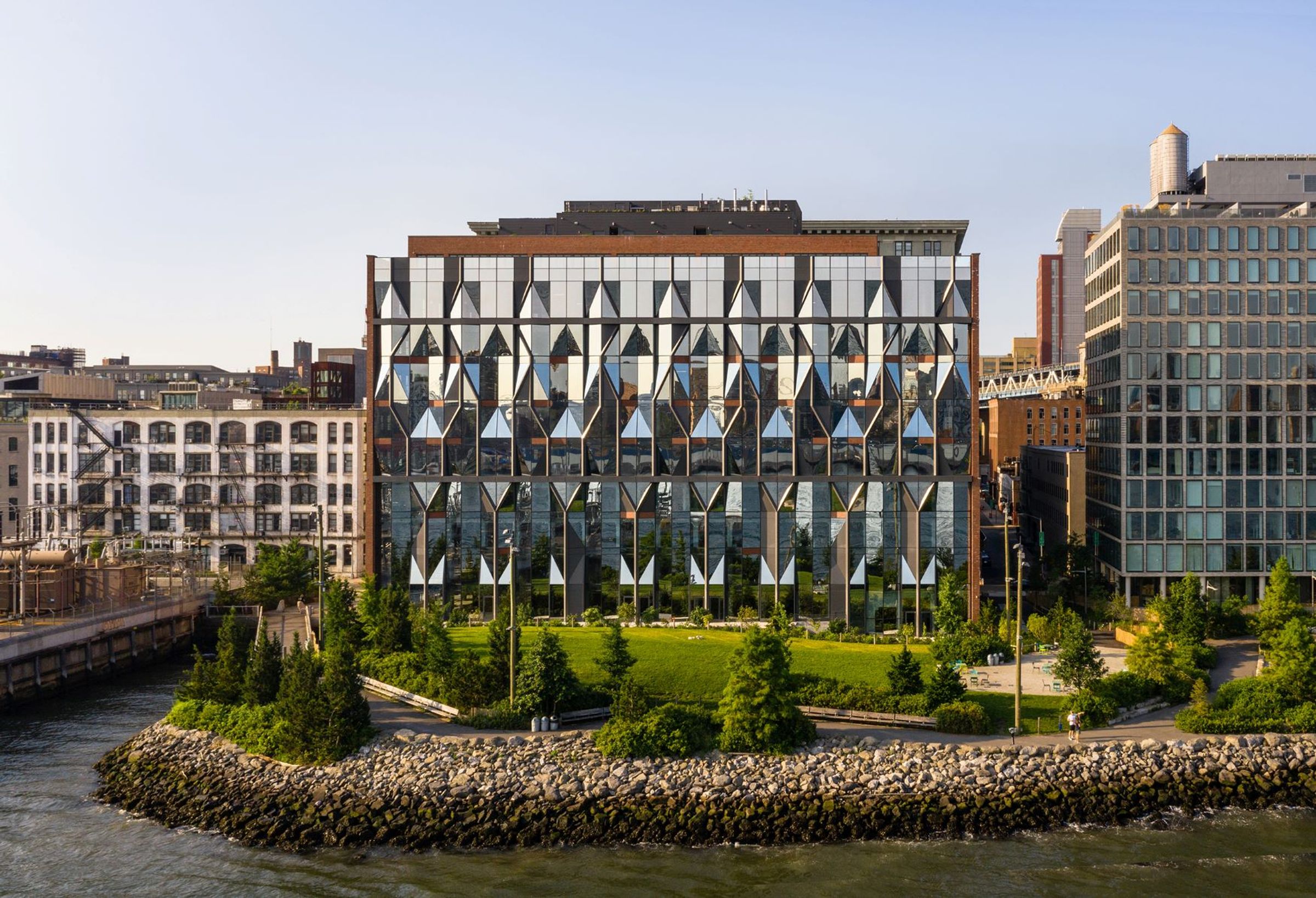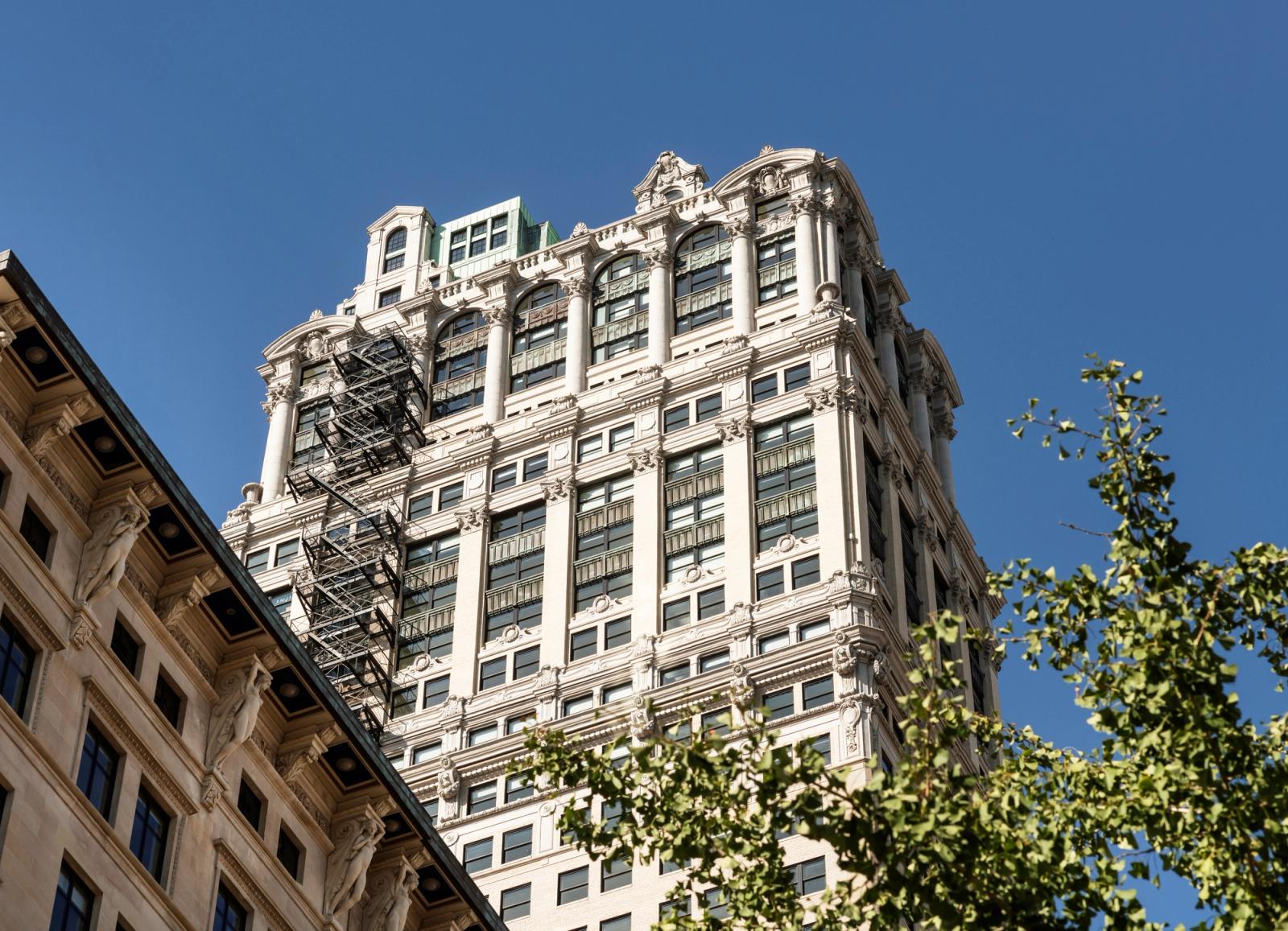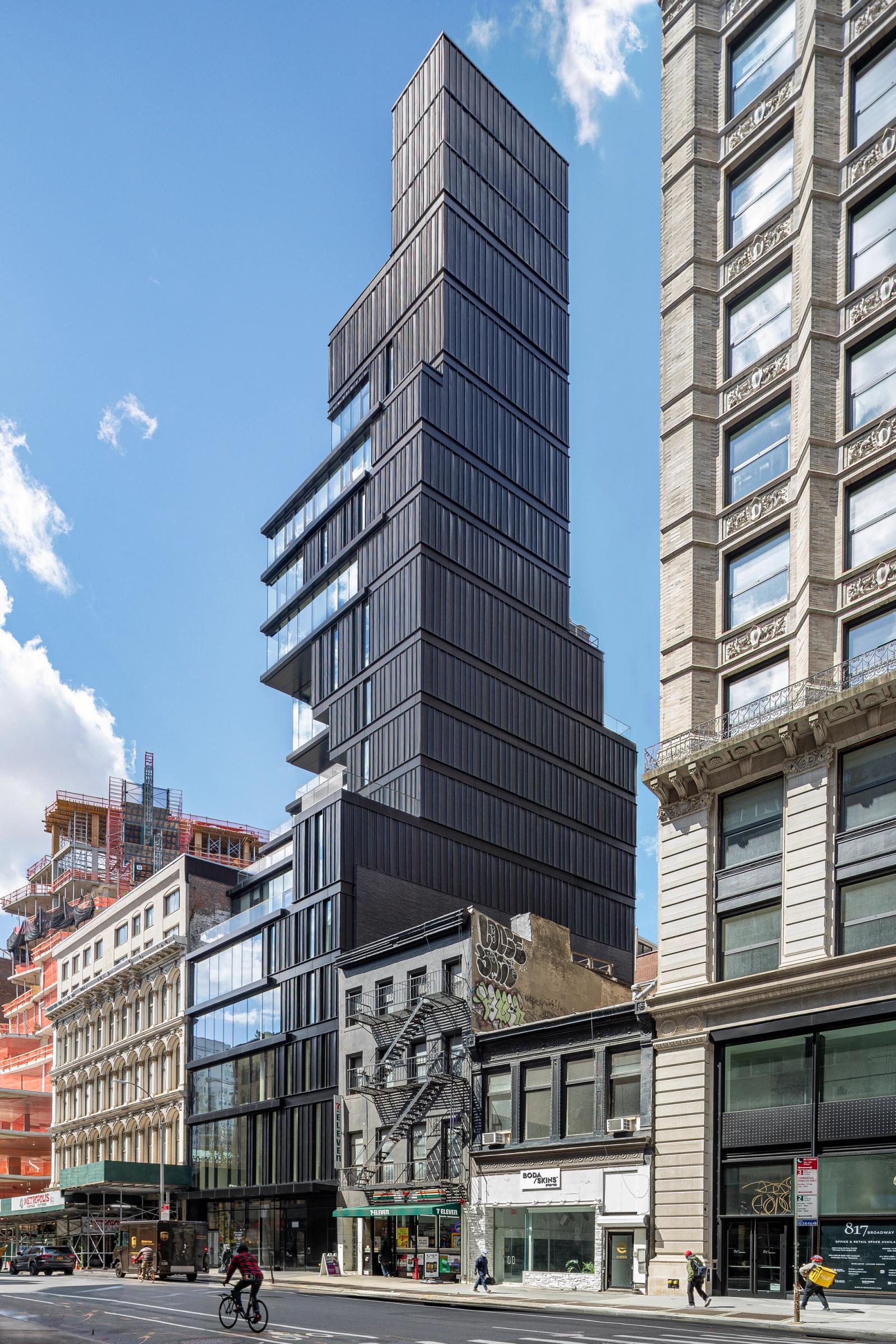

10 Jay
At 10 Jay Street, an ideal location flanked by the Manhattan Bridge and flush with waterfront views, integrating innovative design with the site’s landmark heritage was more than creative vision, it was a developmental demand. Today the waterfront offers a new kind of visibility inward and out. 10 Jay Street honors the relationship between neighborhood and waterfront; heritage and innovation. A delicate balance of glass, steel, brick, and spandrels give the building gravitas without compromising its industrial heritage.


Originally the Arbuckle Brothers sugar refinery was composed of two buildings with a shared, piecemeal interior façade that held no landmark heritage. A demolition during the 1950s left three of the original facades and the interior party wall exposed to the East River shore. The team dug into the site’s history, drawing a series of skins that evoked both the sugar crystals and the detached complex crack. The design made this part of the narrative: a broken geode smooth on the outside and crystalline within. It would also, with its reflections, speak to the park and the river, the sunset, the Manhattan Bridge rising beside it, the riverfront on the other side, and the sugar that Brooklynites used to make on the site.


ODA turns former sugary refinery into "crown jewel of Dumbo"



As the conversation surrounding heritage and preservation grows, 10 Jay Street bucks conservative trends to challenge the way we view history. The facade and interior also earned 15 permits from New York City’s Landmarks Preservation Commission, which can hold jewel-box designs to intense scrutiny. One of the permits noted that the design is “in keeping with the utilitarian character of the building.”
10 Jay Street is a prime example of how cities around the world can recover and readapt buildings. The design dared to challenge the way landmark buildings are seen and, in doing so, created unique threads to link old with new; the industrial age with the digital era; distinction and synthesis. At 10 Jay, a vanished wall has prompted a reflection on the present and a look back to industrial history.











