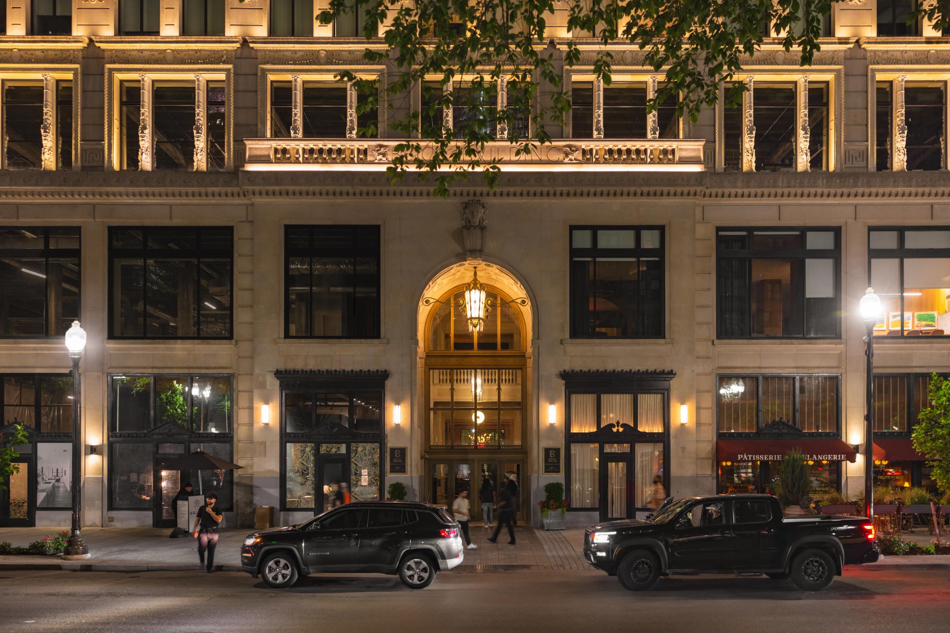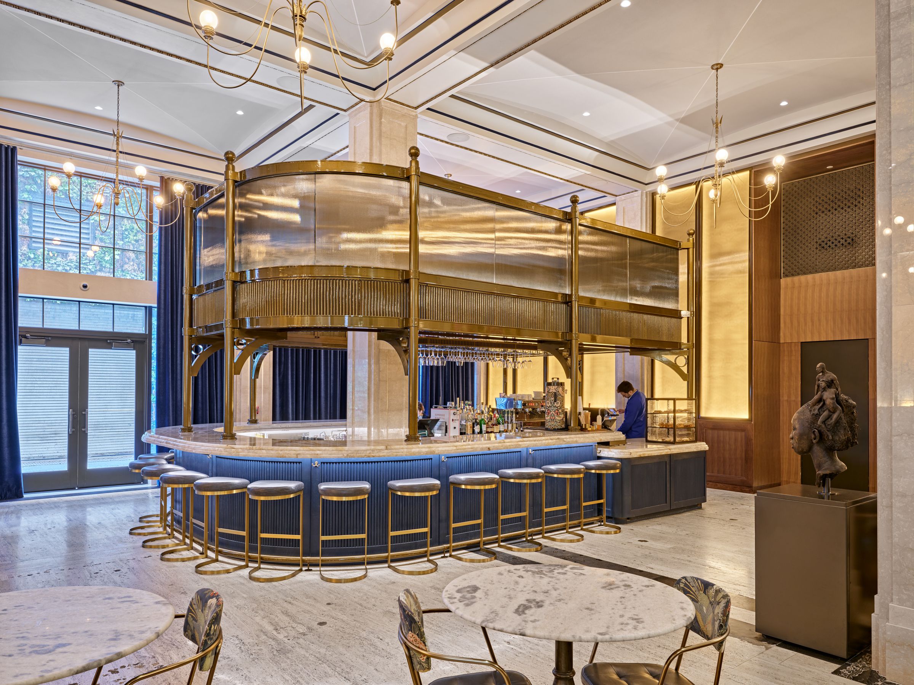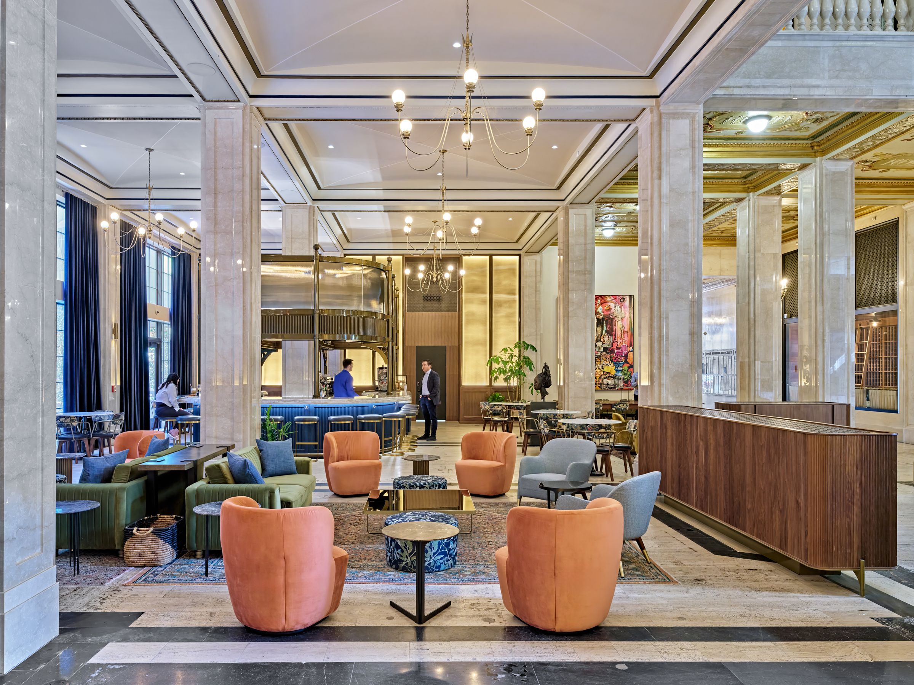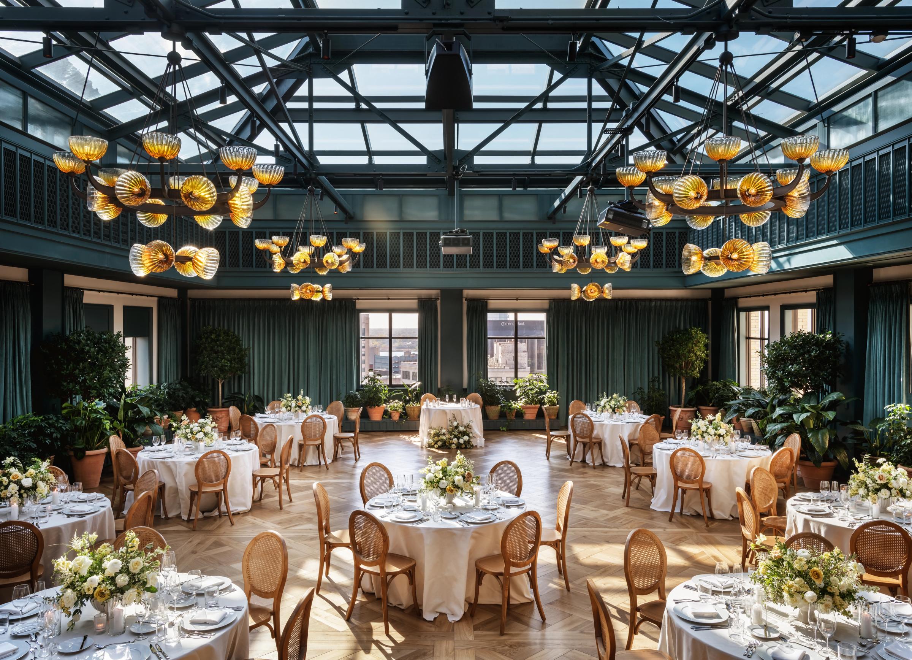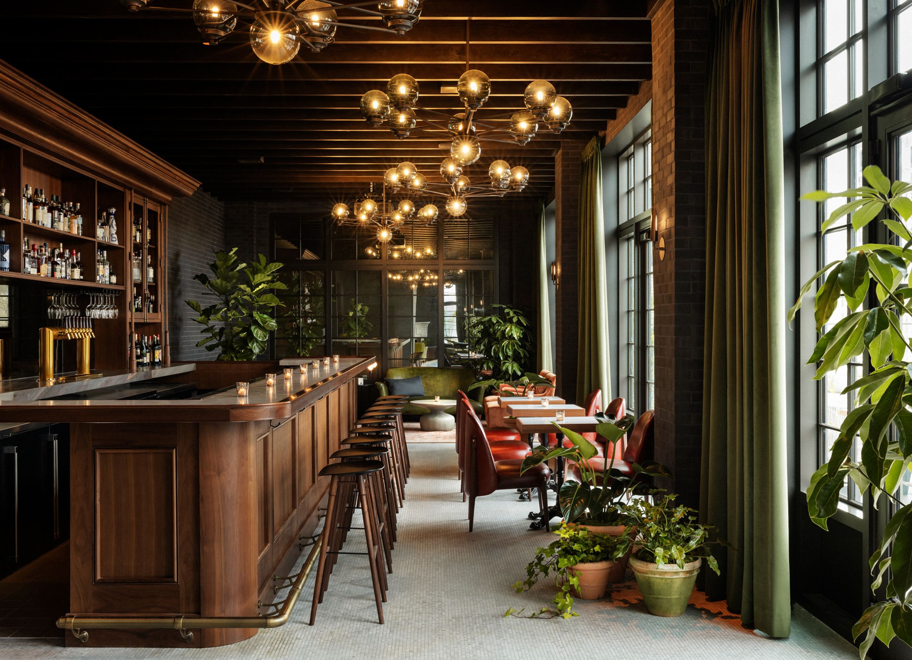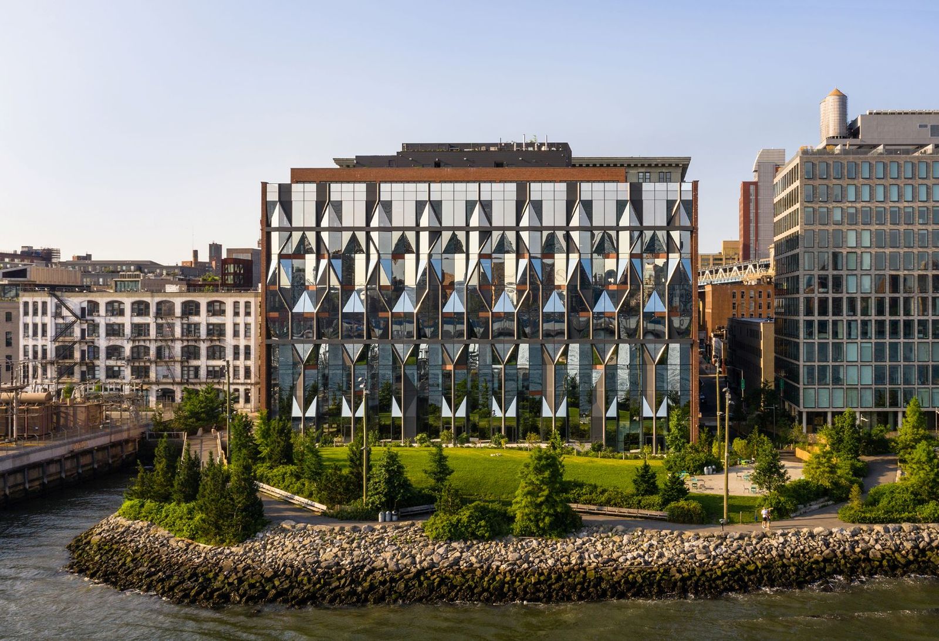

Book Tower
Designed by Louis Kamper in 1926, the Book Tower is one of the most recognized buildings in Detroit’s skyline. The 486,760 square-foot structure, which was originally an office tower in an Italian Renaissance style, was acquired by Bedrock in 2015, who then tapped ODA to update and expand on Book Tower’s programing and existing structures, creating nearly 500,000 square feet of downtown residential, hospitality, retail and office space.
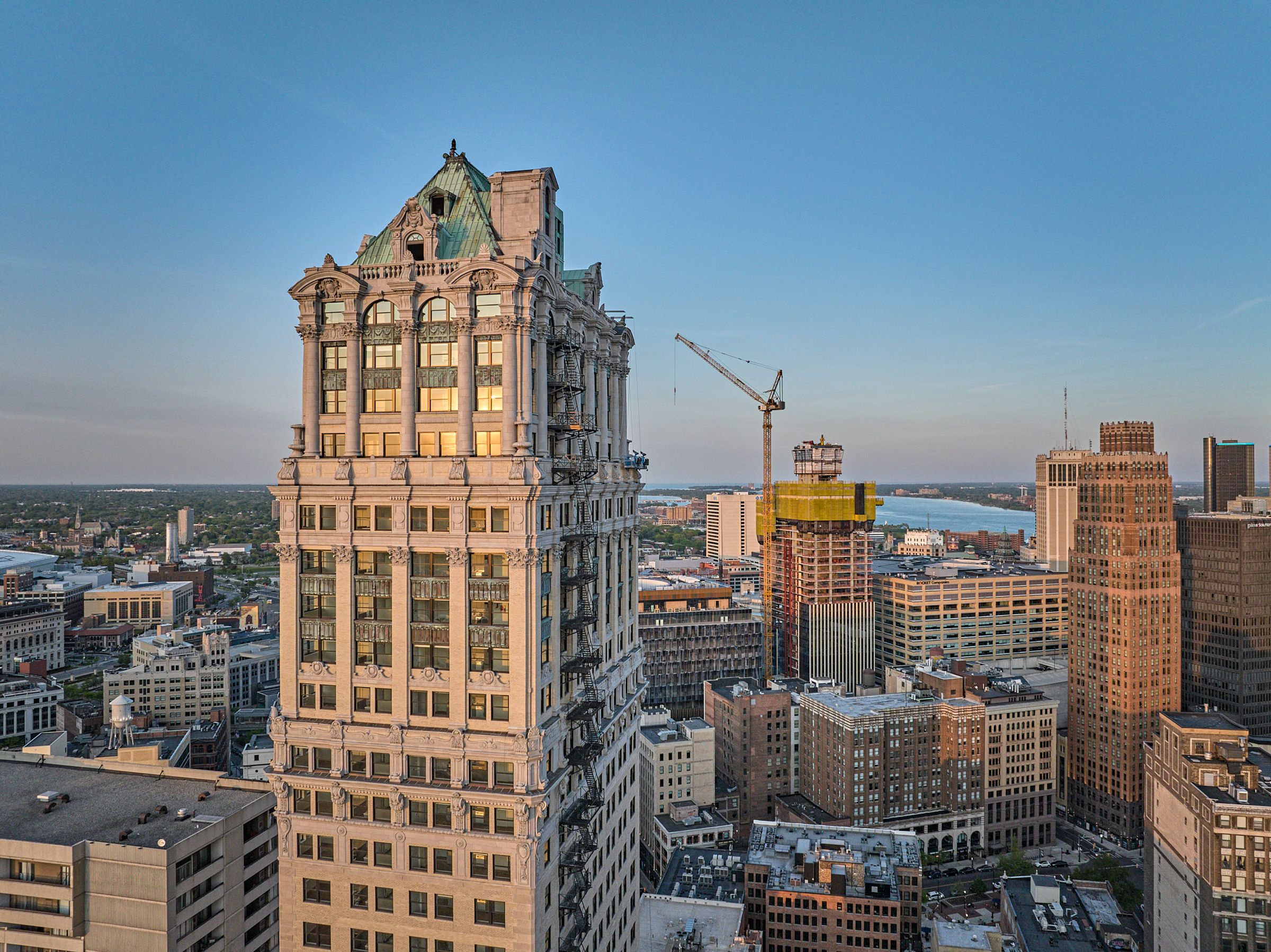
An extensive exterior restoration included the replacement of 2,483 historically-accurate windows and full restoration of the ornamental cornice complete with caryatid statues. ODA will bring the historic art glass skylight back to its original splendor. When ODA was hired, the historic stained glass ceiling had been tarnished by decades of soot and nicotine. There were very few images of the original structure, and what ODA did find looked very different from the interior design at that time.
With only a few historical photos and a hand drawn sketch, ODA was able to reverse engineer the original structure, which extended down far beneath the dome to the handrails of the 3rd floor. They recognized 12 patterns in the glass and crystal, reconstructed them in Rhino, and tweaked the geometry to fit the current dimensions of the space.
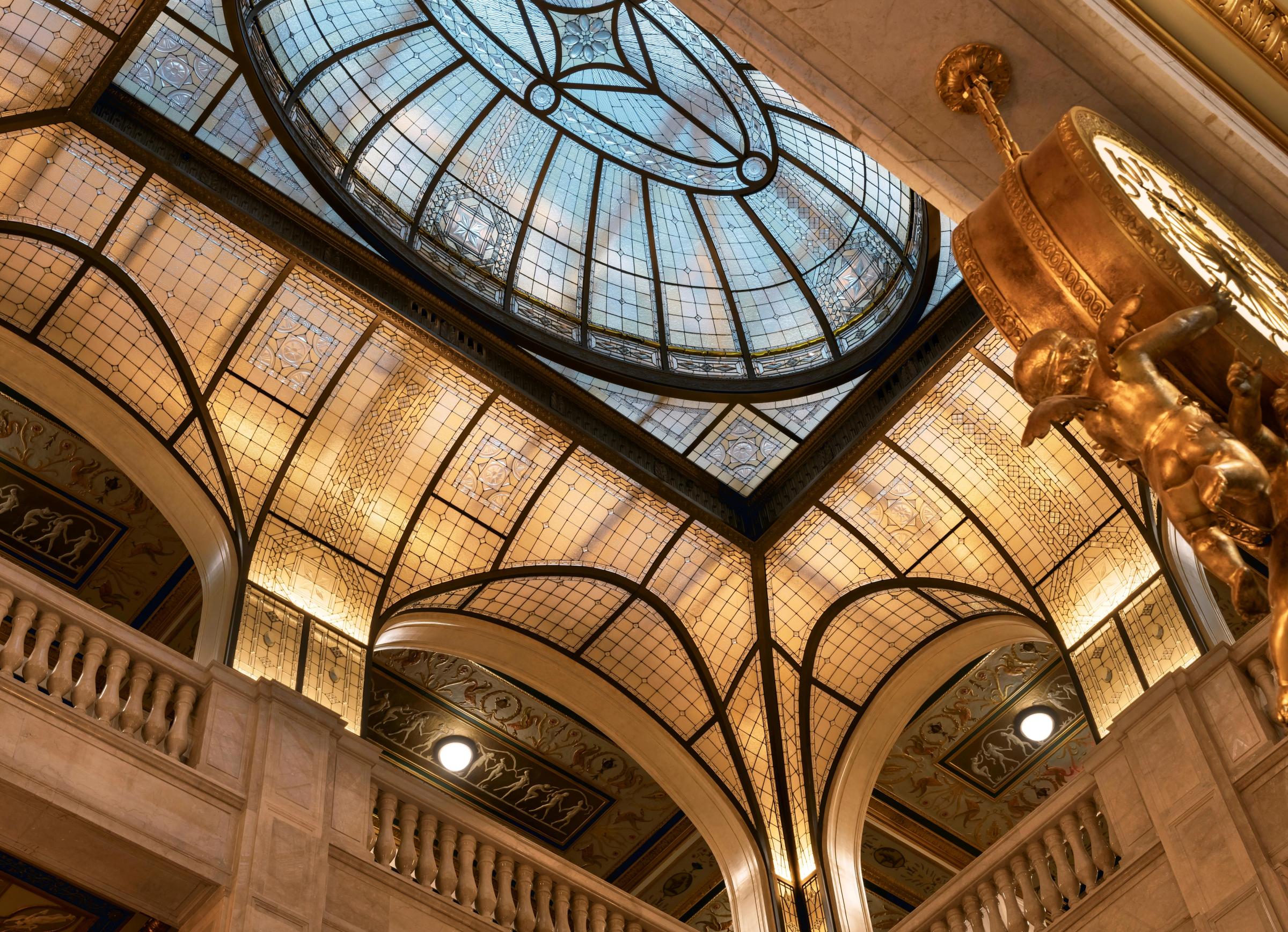
The restoration of this 38-story landmark is one of the most ambitious and high-profile adaptive reuse projects in the heart of Downtown Detroit and will provide an opportunity to create a cohesive civic vision for Washington Boulevard; bringing people, place, and events together. The building’s residents and guests will share amenity spaces throughout the different levels as well as awe-inspiring entertaining spaces on the roof of the Book Building portion of the property.
The objective is to add a forward-looking mixed-use program to Detroit’s growing downtown that will meet the needs of businesses, visitors and residents alike.
The plans include a blend of public and private space, including a variety of public amenities in the form of retail, galleries, restaurants and cafe – many with open sight lines to Washington Boulevard and Grand River Avenue – adding to the city’s pedestrian experience. Accessible from multiple sides, the building will serve as a point of engagement in the city center, unlocking its potential as a link between Grand Circus Park, all the way to the Cobo Center.
